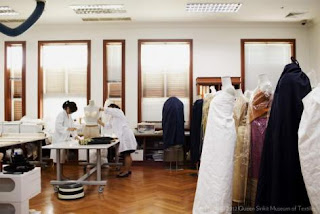Deconstruction Architecture
"If not everybody loved, but people will give a chance to see it", Leonard Folgarait
Many Philosophies and Philosophers always searching for the 'core of the meaning' for life, what are the purposes.

Jacques Derrida have another approach to finding the answer, He says there are no central core of meaning, instead of trying to find one he says to go right of the edge instead of the core, and then jump off that edge, you will see how it is(things) flying away from us, it is objected to philosophies.
Derrida says we can't find those core meaning of life because who we are, are the state of Dynamics, the dynamics that are constantly changing and moving chaotically.
"Paradox between deconstruction and construction" Derrida
Back to Frank Gehry again, as He is one of my favorite architecture which I am heavily focus on in this thesis journal and my studio work.
Frank Gehry's Residential
While looking and criticism at architect's works, it is very interesting to also look at their own residential or house, where and when they are their own client and architect.
Frank Gehry bought a very ordinary house in a ordinary area; Santa Monica in California. While refurbish or re build the whole house, he took an approach of deconstruct his house, He built another materials cover the original house, like steel wall, wooden beam and chain linked fencing.
When putting something that at somewhere that is unusual, you start to sees it, and questioning of why is it there? is it functional? Blows apart all the assumptions of how materials and designs was constructed in architecture. Gehry deconstructed the house that the original house become invisible.
California Aerospace built in 1987, Designed by Frank Gehry
While in normal aerospace museum, you will often see an airplane on the pole in front of the museum or inside, Frank Gehry decided to put the main jet on/in front of the building, suppose the place were flying glancing near to the building, with an effect to the building.
The construction of the building from the outside not only looking like its tipping but also look like there are three different buildings smash together, due to the different of materials used. But on the inside is one single building, which in this case the shape of the outside fooled the interior of the building. This museum of Gehry's work also one of good example of deconstruction approach; cramp together, with an appearance of unstable, this makes up the curiosity of which, what is normal? what is this?
I would like to talk more about Gehry's work, and again the famous 'The Dancing House'
One of the most well know building in Prague, Designed by Frank Gehry, The deconstruction architecture. If looking right in the front of the building, there are two circular construction which come forward, both resemble each other, but one to be twisted, curving with an appearance of fragile and movement. The windows are placed not in orders, with a installation look, the frame that are very three dimension away from the building.
The Dancing House is to look like it have some damage to it, and in which as it looked like it open for all modifications. The details which not in the norm, make in questionable. It is clear at this point that Gehry's work always have the intention to make the apprance of the construction unstable.
Peter Eisenman
 Peter Eisenman is an American architect which his works often referred to as Formalist, Deconstructive, high-modernist etc. however he never says or write that his works are deconstruction.He believed in transformation of president.
Peter Eisenman is an American architect which his works often referred to as Formalist, Deconstructive, high-modernist etc. however he never says or write that his works are deconstruction.He believed in transformation of president.
Peter Eisenman, IBA Social Housing at Checkpoint Charlie, Berlin - Germany 1981-85
The building was designed to have an unstable elements, The second top floor was to be bigger than the body of the construction, giving an appearance of 'heavy top', with a glass window wall at the ground floor, as we all know that glass is a fragile material in construction, giving the contrast to the 'heavy top' the affect that state the deconstruction.
This work of Peter Eisenman was a mixture of politic and architecture, The building was built just two years before the Berlin wall collapse, The massage behind the body language of this construction were that the construction is unstable and can collapse.
Related Source :
http://www.itaproject.eu/TTU/2/abstract-context.html
https://en.wikipedia.org/wiki/Jacques_Derrida
http://www.archdaily.com/67321/gehry-residence-frank-gehry/
http://www.youtube.com/watch?v=QQ_VIyEE92M
Derrida for Architects by Richard Coyne


















































